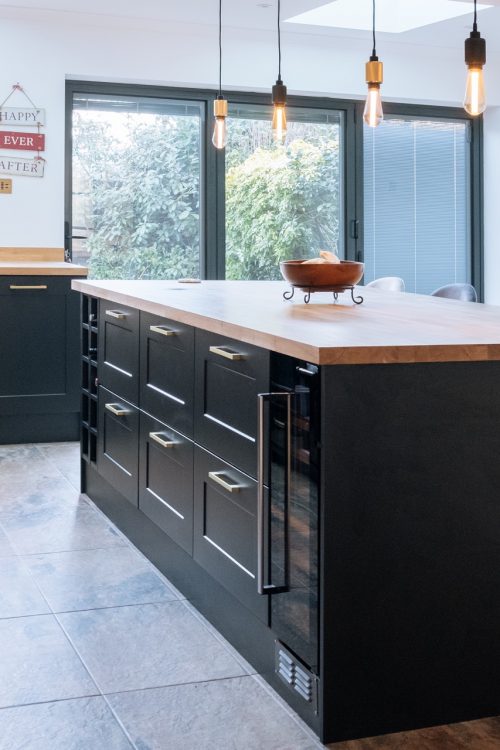An easy guide to planning your kitchen extension
The kitchen is at the heart of the modern home, and a kitchen extension is one of the most popular of all home improvement solutions. However, it’s a major project and not one to be rushed into without the right planning.
Whether you’re looking to create a large, open-plan kitchen diner or just want more space to conduct culinary magic, the experts at Highline Design & Build can help. Here’s our easy guide on the key things you need to consider when planning a kitchen extension.
Set your budget
Before planning anything, work out how much you have to spend. It’s best to have an ideal maximum budget, but make sure to keep a contingency available in case of unexpected problems that could arise once the project has already started.
Your wants, your really wants and your must haves
When thinking about your kitchen extension plan, consider all the different elements you want including – then divide them into those you want, those you really want and those you absolutely must have. This will help you to organise your budget so that you can achieve as many of the things you most want as possible.
Where will your extension go?
There’s no point dreaming of a new kitchen extension if there’s nowhere sensible for it to go. This isn’t just a case of having enough space – you also want to think about access from the rest of the house and the potential impact it will have on the rest of your property or even on your neighbours. Size is also an issue and may determine whether you need planning permission. Talking of which…
Planning permission
Many home improvements can be carried out under permitted development rights, but an extension is more likely to need planning permission than most. It usually depends on how big it’s going to be and how much of your outside space it takes up. While you may want it to be as big as possible, staying within the required criteria to avoid planning permission may free up more money for those wants and really wants we were talking about earlier. Should you need planning permission, we can prepare the drawings and planning that you’ll have to submit to support your request.
Consult kitchen extension professionals
Experienced kitchen design and installation professionals – such as the team at Highline Design & Build – can help with much of the above, so that you stand the best chance of achieving everything you want from your new kitchen extension. They’ll know how to get around practical problems, how to make the best use of space, how to stretch a budget and much more.
Are you thinking about having a kitchen extension at your home in or near Egham, Twickenham or Weybridge? We can make a free home visit to discuss your plans, offer our advice and get the information we need to put together your free, cost-effective quotation.
Take a look at our gallery and our case studies to view some of our previous work and get inspiration for your own project.
Then get in touch with us to find out more.







