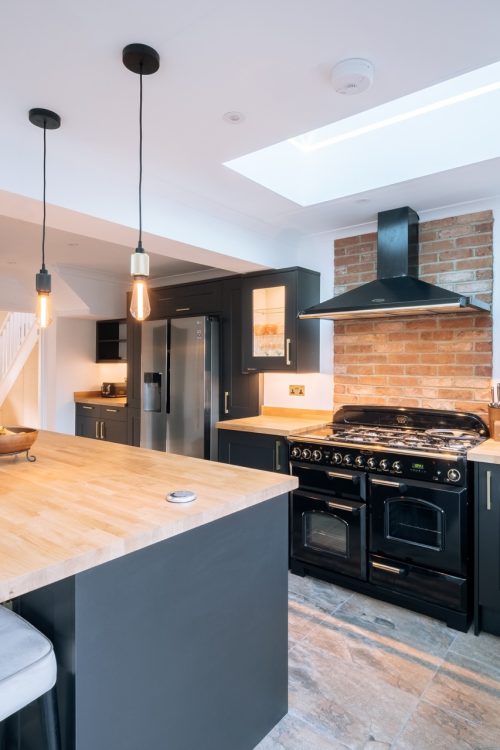Kitchen Design Trends 2022
If you’re thinking about getting a new kitchen for your home this year, chances are you’re already doing some research by looking for inspiration or just seeing what’s available.
It might not be something you’ve thought about before, but it could also be worth finding out what the current trends are in the world of modern kitchen design and installation. That’s because, as in so many areas where design is important, fashions and ideas can change from year to year.
Of course, if you’re thinking you’re not one to follow a trend and want to do your own thing, remember that understanding current trends isn’t just about style and colour choices (although it does include those things!). It can also be about using the latest innovations and developments that can make our lives easier, solve particular dilemmas and issues such as storage, and offer solutions to the way we live our lives these days.
To that end, the team at Highline Design & Build has brought together the key kitchen design trends in 2022 that you need to be aware of.
Flexible kitchen areas and kitchen zoning
Whether it’s properly behind us or not, the coronavirus pandemic has had a major impact on several areas of our lives. Perhaps the most significant is the number of people now spending at least some of the week working from home.
Those without the luxury of having a spare room that can be used as an office are having to be creative in making the necessary space to work in, and the kitchen area is proving a popular choice. That might be because it’s generally used more for its culinary function in the evening, leaving it free to be used for work during the day.
Nevertheless, switching between the two functions needs to be as seamless as possible, and that means that much of modern kitchen design is about finding suitable solutions. Kitchen zoning is all about creating designated areas for specific purposes, and if you want to work from your kitchen, that needs to be incorporated into its design.
Smart storage
As our kitchens accumulate increasing numbers of gadgets of varying usefulness, and as more of us work from home, designers are incorporating smart storage to reduce the amount of stuff left sitting on work surfaces – whether that’s to make cooking easier or to reduce the mess cluttering up the background on those Zoom meetings.
Making practical use of every available space is one of the most important new trends in kitchen design – and is particularly vital when it comes to small kitchen design.
Making the right colour choices
Kitchens are often thought of as primarily functional spaces, but that doesn’t mean they have to be visually dull. Of course, you can design your kitchen any way you want, but if you do want to be on trend in 2022, you need to know that blues and greens are proving particularly popular choices this year. And don’t be limited when it comes to where you’re using those colours, because they could just as easily be green and blue units and cabinets as green and blue walls.
Sustainability
Making sure that what we do has as little negative impact on the environment as possible is as important for home improvement as it is for anything else. In the world of kitchen design, that can mean everything from units made from recycled and responsibly sourced materials to cabinets specifically designed to be easy to refresh with new accessories and a lick of paint when you fancy a new look.
Bold floor tiles
They may not be for everyone, but bold patterns on the kitchen floor are definitely in. They could be monochromatic or made up of strong colours (blues – again – and pinks especially), in a chequerboard or other patterned style. Let your imagination flow!
Whatever kitchen design ideas you’re considering, Highline Design & Build can help from concept through to kitchen installation. Our experienced team has the skills and creative ability to provide both practical solutions and aesthetically pleasing style, no matter how complicated or simple a kitchen design you’re looking for.
Get in touch now to find out more – we work in and around Egham, Twickenham and Weybridge.







