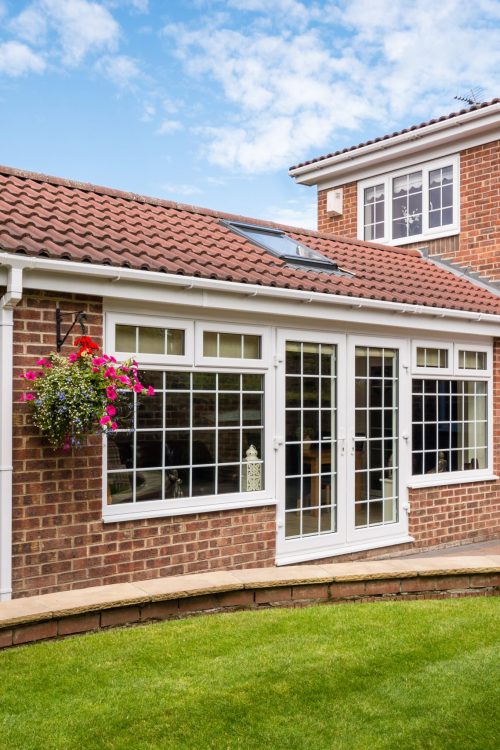Your 2023 guide to house extensions & regulations
Getting an extension built onto your property can often be the most practical and most cost-effective solution for creating extra living space in your home. And while it will undoubtedly involve some disruption, it may not be any worse than a full move – and you may well be putting considerable extra value into your home should you need to move at some point in the future.
But if you are planning on extending your home, you need to make sure that you are staying within current planning regulations. The good news is that in recent years these have been eased quite a bit, so that many extensions do not need planning permission and can be completed within permitted development rights (PDR).
However, you should never take this for granted, because there are plenty of exceptions. It’s important that you get expert advice before starting any work, because if it turns out that you did need permission and went ahead anyway, you may find yourself having to reinstate your property to its previous layout at your own expense.
Let’s take a look at the 2023 house extension regulations as they apply to a number of different projects.
All extensions
For all extensions, regardless of location or number of storeys, you will need planning permission if you are intending to cover more than half of the land around the original building.
You will also need permission if the height of the extension will be greater than that of the existing house, or if the eaves will be more than three metres high and within two metres of a boundary.
Lastly, planning permission will also be needed if you want to use materials that are not similar to those used in your existing property.
Flats, apartments, listed buildings and conservation areas
If you live in a flat, apartment or a listed building, you will almost certainly need planning permission for any extension. Owners of homes that are located in conservation areas will also find that they can do considerably less under PDR than is possible with most other properties.
Rear extensions
Most single storey rear house extensions will fall under PDR, as long as they meet the general rules outlined above. They should also not extend more than six metres beyond the original building if it’s a semi-detached house, or eight metres in the case of a detached property. You’ll also need permission if your extension is going to be more than four metres high.
The rules for double storey extensions are slightly different, in that you can only extend by up to three metres under PDR. There are also regulations concerning how close you can go to a boundary wall, whether any side windows are obscure-glazed and can open, and whether the pitch of the roof on the extension matches that of the original house.
Side extensions
Side extensions are also usually permissible under PDR, but there are exceptions. For instance, the extension should not be more than half the width of the original house. If the side of your house on which you intend to extend faces the highway, you will need to get full planning permission – this will include any projection from the original house towards the highway, even if the majority of the new extension is at the side.
Front extensions
Most extensions to the front of a property – i.e. ones that face the highway – are likely to need full planning permission. There are exceptions, but these are very limited owing to the impact that front extensions can have on the surrounding area. You will probably be able to install a front porch under PDR, but anything more substantial will most likely need planning permission.
Wrap around extensions
When considering the impact of wrap around extensions, your local authority will review the separate components of the new building (usually to the side and rear of the original house) individually. Because of the likely size of your new extension, plus the fact that the corner where the new front and side projections meet does not share a wall with the original property, the upshot is that wrap around extensions will almost always require planning permission.
What building regulations do I need for an extension?
Regardless of whether your extension needs planning permission or not, all extensions will need to conform to all current building regulations. And even if you do not need planning permission, it’s always worth consulting your local authority and getting a lawful development certificate for your intended work – this will demonstrate that your project met all the relevant regulations at the time it was constructed and will protect you against any retrospective objections.
If you’re thinking of getting an extension to your property in Egham, Twickenham, Weybridge or any of the surrounding areas, Highline Design & Build are your local experts.
We can help with everything from providing professional advice on your legal requirements to drawing up the necessary plans and carrying out all the work to the very highest standards.
Get in touch with us now to find out more or to arrange for a free home visit and cost-effective quotation.







