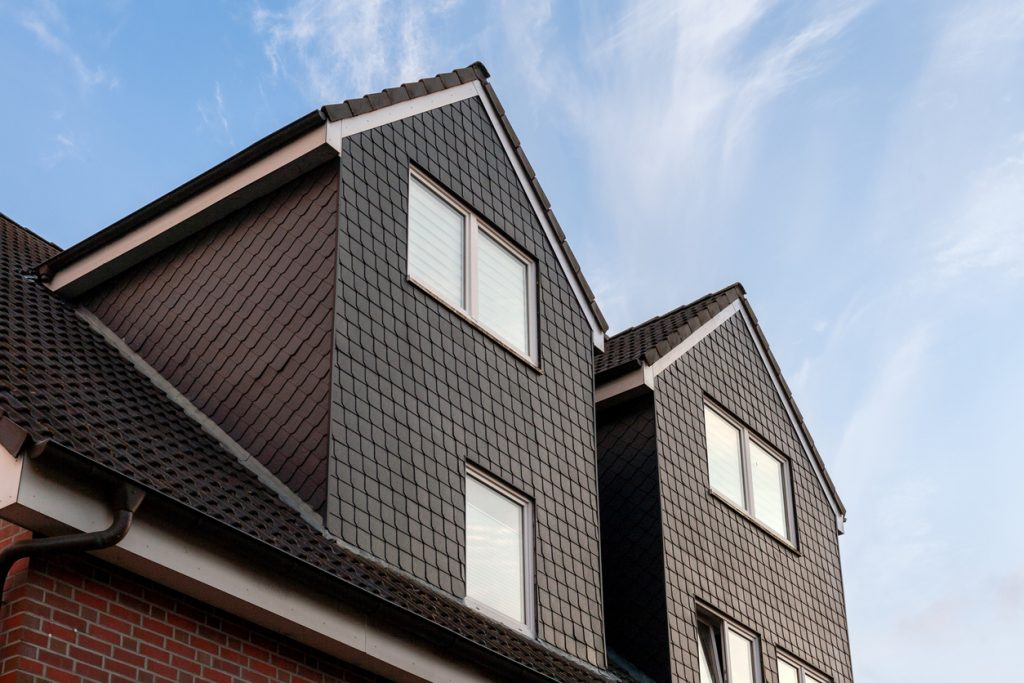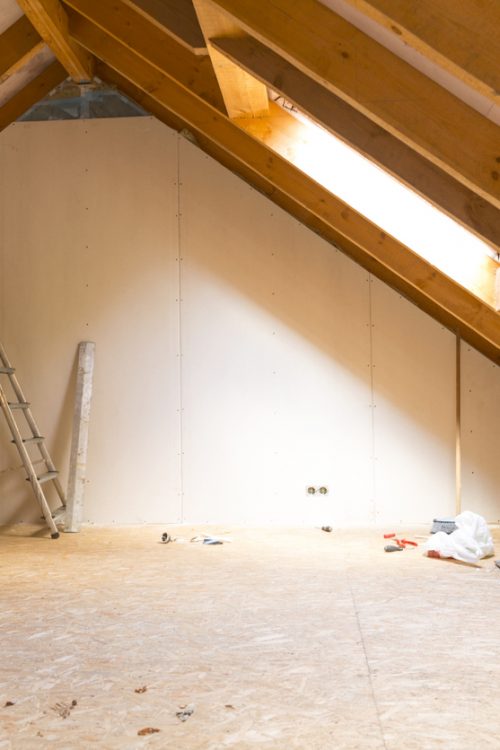Do you need planning permission for a loft conversion?
If you’re considering converting the loft at your home to create an extra bedroom, a home office or even a playroom for the kids, the great news is that most conversions can go ahead under permitted development. That should mean there’s no need to seek planning permission before starting work.
However, there are exceptions and other legal considerations you need to be aware of, so in this article, we’ll be looking at some of the rules and regulations surrounding loft conversions, planning permission and other legislation.
What is a loft conversion?
A loft conversion is one of the most popular solutions for creating extra living space within a home. Unlike a full extension, you’re using space that already exists inside your property, making it a far quicker and more affordable operation.
Suitable for many different types of property, including terraced houses and bungalows, a conversion can either only use the existing space without any further addition (known as a Velux loft conversion) or build outwards onto the existing roof (dormer loft conversion).
When might you need planning permission for a loft conversion?

As we mentioned earlier, most conversions can go ahead without planning permission. Velux conversions are very unlikely to need permission at all, but you are more likely to encounter issues when proposing a dormer extension.
You should always consult an expert like those at Highline Design & Build before proceeding, even if you think you’ll be covered by permitted development. If you go ahead without checking, you could find out later that you needed permission after all and you might have to put everything back as it was – at your own expense, of course.
These are some of the main issues that can affect whether or not planning permission might be needed:
- The amount of extra space – if you’re adding 40 cubic metres of extra living space to a terraced house or 50 cubic metres to a semi-detached or detached house, you’ll need planning permission. Be aware that you also need to take into account any previous extensions and additions made to the property in question.
- How far the addition reaches up or out – you’ll need permission if the extension is going to extend above the existing roof height, overhang the outer wall or reach beyond the outermost part of the existing roof slope on the principal elevation (usually the front of the house).
- Materials used – these should be in keeping with the rest of the house if you want to avoid applying for planning permission.
- Adding a balcony, veranda or similar platform as part of your conversion is also likely to require planning permission.
- Living in a listed building or a conservation area is also likely to mean needing planning permission, as there are strict rules on maintaining the appearance of such properties and areas.
What other regulations cover loft conversions?
Even if you don’t need planning permission for your loft conversion, you still need to ensure that you meet relevant building regulations, including:
- Fire safety – this will include fire doors and proper stairs to enable a quick escape.
- Sound insulation – if the property is attached.
- Walls, floor and beams – to ensure they can bear the weight of the new structure.
- Plumbing – if you’re incorporating a new bathroom or en-suite.
Another consideration is if your house adjoins another property, and your loft conversion affects the connecting wall. If that’s the case, you will need to have a party wall agreement. This basically gives your neighbour the chance to view your plans and satisfy themselves that it won’t negatively affect them.
One final thing we’ll mention (although this has by no means been a comprehensive round-up) is that if you’re planning on installing a side window to your new loft conversion, it needs to be obscure-glazed (so that it cannot be seen through) and at least 1.7 metres above the floor if it can be opened.
The above list may look scary, but it’s important to remember that most loft conversions are relatively easy and straightforward. Talk to an expert about your ideas at the outset and you should be able to devise a plan that avoids problems and just enables you to have a bigger and better home to enjoy.
Highline Design & Build are the local experts on loft conversions for the areas in and around Egham, Twickenham and Weybridge. We can advise and help with everything from whether planning permission will be needed along with how to get planning permission for a loft conversion when it is a necessity.
We also design and build all kinds of loft conversions to suit any property and any planned usage. Want to know more? Then get in touch with us today!







