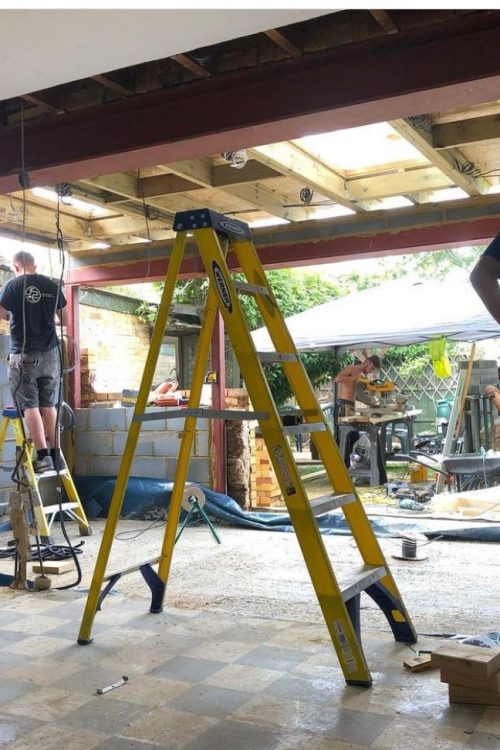Side Extensions in Egham, Twickenham & Weybridge
When it comes to adding to their home with an extension, too many people only consider what space is available to the rear, without thinking about the space at the side. A side house extension could extend your home’s footprint by occupying outside space you might not be currently using to its full potential.
At Highline Design & Build, we have over 20 years of experience making luxury home improvements to homes in and around Egham, Twickenham and Weybridge. With an expert team of designers, builders and craftsmen to call on, we can manage every aspect of your side extension project, from the drawings and planning you’ll need to get permission right through to completion of the build.
Small Side Extension Ideas
If you have the space for a side extension, but aren’t sure how to make best use of it, we have plenty of ideas and solutions. A kitchen side extension could allow you to create a large open plan kitchen/diner, ideal for family get-togethers, dinner parties and allowing you to spend time with the family even when you’re making their dinner!
Meanwhile, a side double storey extension can also increase your space upstairs, giving you the potential for an extra bedroom, an extra bathroom – or both. Extending over both floors also means you can get far better value per square foot out of the build.
Want to know more about how a house side extension could transform your home, or get advice on whether your home is suitable for a side extension? Then get in touch with Highline Design & Build today for more information or to ask for a free site visit and quotation.







