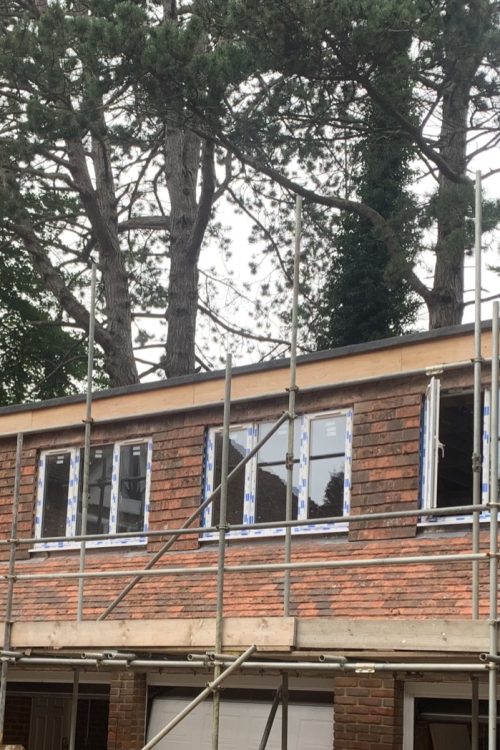Hip to Gable Loft conversion in Egham, Twickenham & Weybridge
As local loft conversion experts in and around Egham, Twickenham, Weybridge and the surrounding area, Highline Design & Build is able to offer customers hip to gable conversions as a means of creating even more loft space in their homes.
Used in houses with spacious lofts that have limited headroom because of the hipped roof, a hip to gable loft conversion creates considerably more space than other options. They’re also popular because they tend to look more natural from the outside than a dormer extension when completed.
Even better is that many conversions of this type won’t need planning permission, but our experienced team has years of experience and will be able to give you all the help and advice you need.
What is a Hip to Gable Loft Conversion?
A hipped roof is one where all sides slope down from the top. A hip to gable loft is similar in appearance to a dormer conversion from the outside, but differs in that it converts a hipped roof into a vertical gable wall, instead of building out from a pitched roof.
Because of the nature of a hipped roof, this won’t be a solution that can be applied to a mid terrace property.
Get in touch with us now to find out more about hip to gable loft conversions from Highline Design & Build or to arrange a free home visit and no-obligation quotation.







