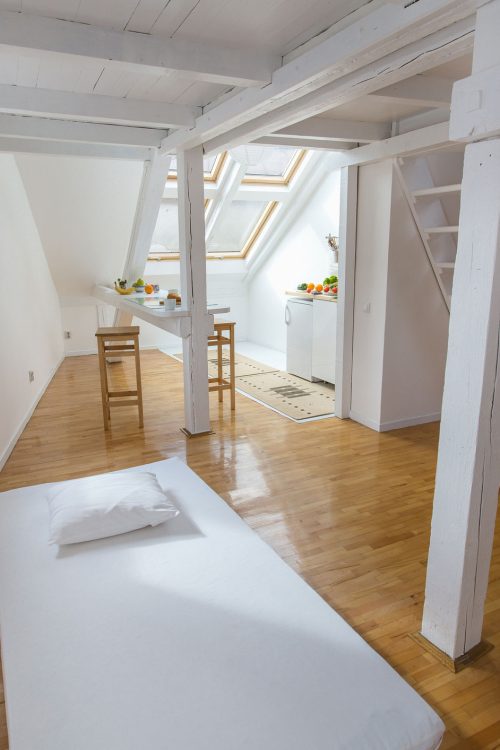L-Shaped Lofts in Egham, Twickenham & Weybridge
Whatever the size and shape of your house and loft, if there’s the potential for a quality loft conversion, you can be sure that the team at Highline Design & Build has the skills and experience to be able to do it for you.
An L-shaped loft is created when two dormers are built and joined together, with one dormer constructed onto the main roof and the other onto the roof of the house’s rear projection (known as the ‘outrigger’). This creative solution not only produces a room with plenty of space, but it also enjoys the benefit of being dual aspect, thus allowing in plenty of natural light.
L Shaped Loft Conversion
The way an L-shaped loft conversion is constructed means that it requires a particular style of property, usually two-storey Victorian or Edwardian homes – including mid-terrace houses – with an existing two-storey rear wing. And it isn’t just a great way of adding much more space to your home, it can also add significant value should you choose to sell up in the future.
Call Highline Design & Build today to ask for a free home visit and we can assess whether your home would be suitable for this kind of conversion. We carry out all kinds of loft conversions for homes in Egham, Twickenham, Weybridge and beyond.







